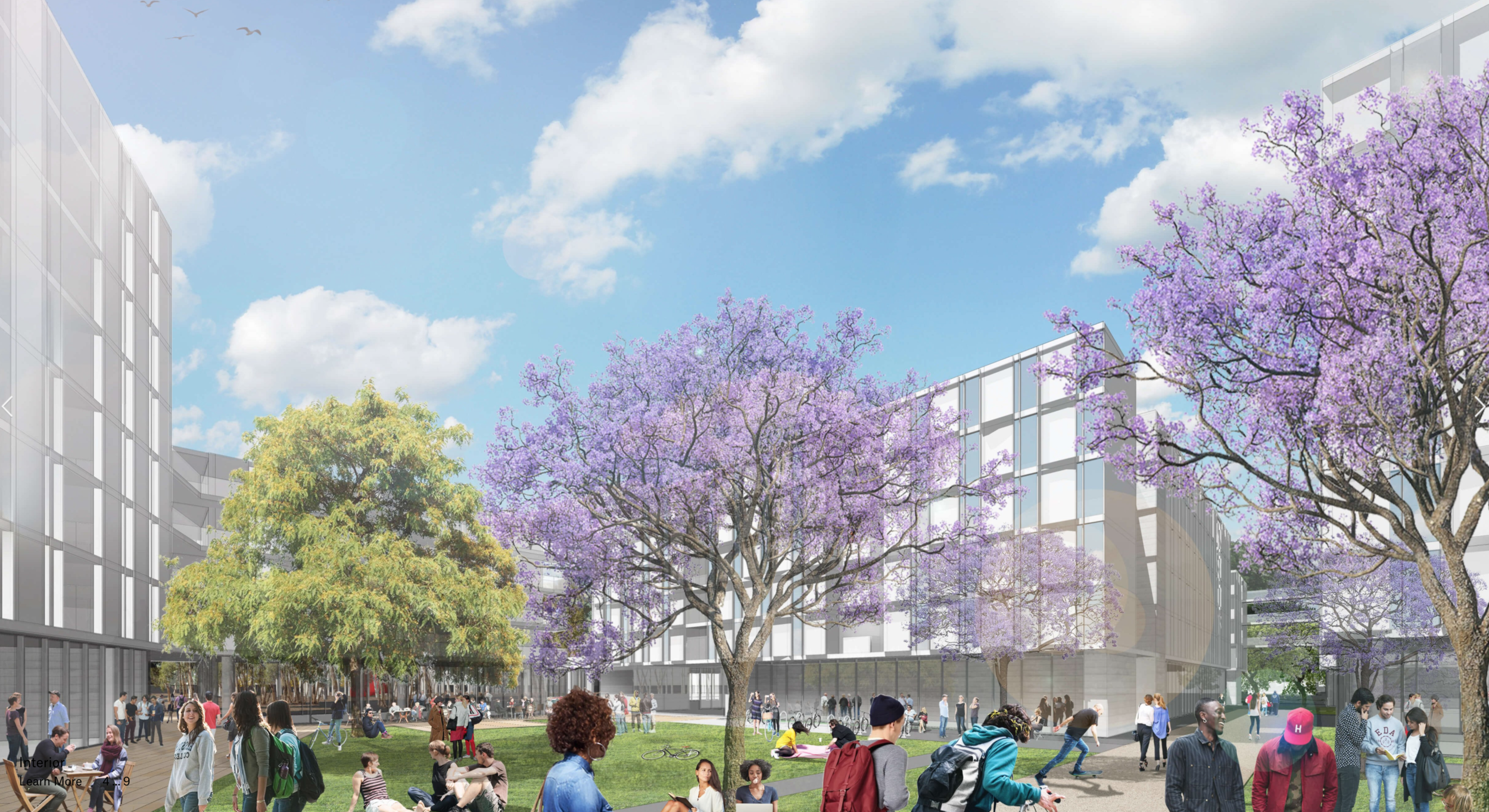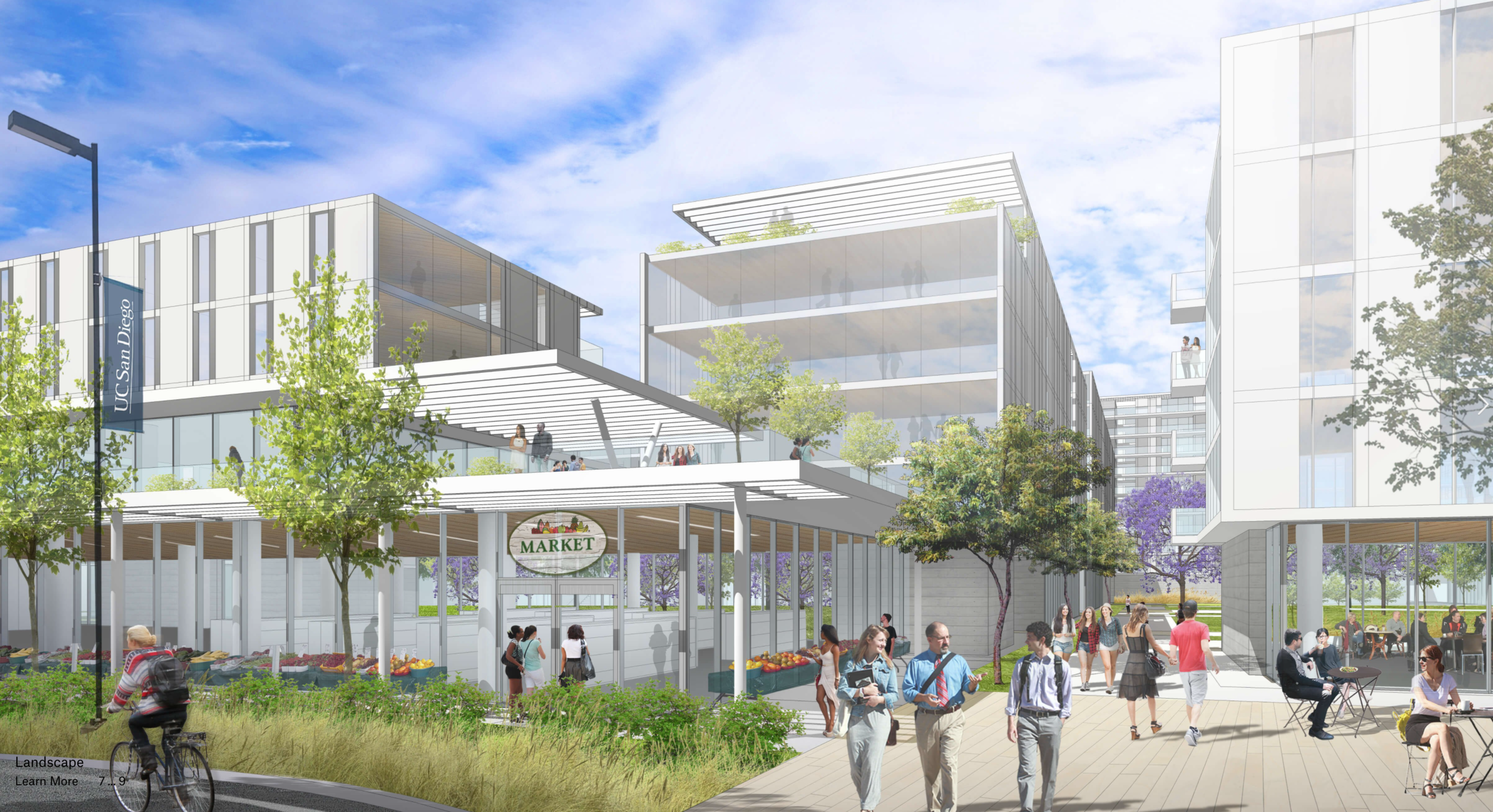
The UC San Diego South Gateway
The UC San Diego South Gateway Planning Study provides a development framework for a vibrant mixed use neighborhood that respects the environmental setting, strengthens the public realm, and enhances the campus/community interface in a transformative way. It acknowledges the unique gateway location for the college at a nexus of UC San Diego’s residential, academic, research, and community-oriented programs. The study provides a framework to comprehensively foster the success of each program, as well as, create a shared sense of place on the site and within the La Jolla neighborhood.
The University’s Open Space Preserve is a defining feature of the campus. The central element of the University’s Open Space Preserve within the study area is the Historic Grove, a gridded run of Eucalyptus trees. The study respects this character through appropriate building massing. The study also expands the established public spaces in the adjacent Theater District and notes the campus defining role of buildings such as Giesel Library and Galbraith Hall.
As a partner and director at Gehl and working closely with Architects Mark Cavagnero Associates and Spurlock Landscape Design, we performed an intensive survey of the University’s student body and the campus’ framework of circulation and open spaces. The study revealed University’s public life goals are being realized with the popularity of alternative modes of transportation and open spaces that are integral to public life. The study also identified opportunities to welcome a broader spectrum of public life to the campus by building more human scaled spaces, activating facades along the campus’ central circulation spine and creating spaces for passive and quiet activities.
The preliminary program proposes a land-use strategy informed by the site’s context and the findings of the survey and analysis. Residential units line the western edge of the site to compliment the low-rise private homes across the street. Community support spaces and student amenities comprise the social cores of the site oriented around well scaled and designed interior courtyard spaces. Retail along the southern portion of the site creates an active gateway. Academic and administrative spaces are sited along the campus academic circulation spine.
This study lays the groundwork for the future development of this important interface between the Campus and the adjacent La Jolla community.
This work was conducted while as a partner and director at Gehl
Collaborators: Alec Schucknect (Gehl), Mark Cavagnero Associates Architects, Spurlock Landscape Architects




